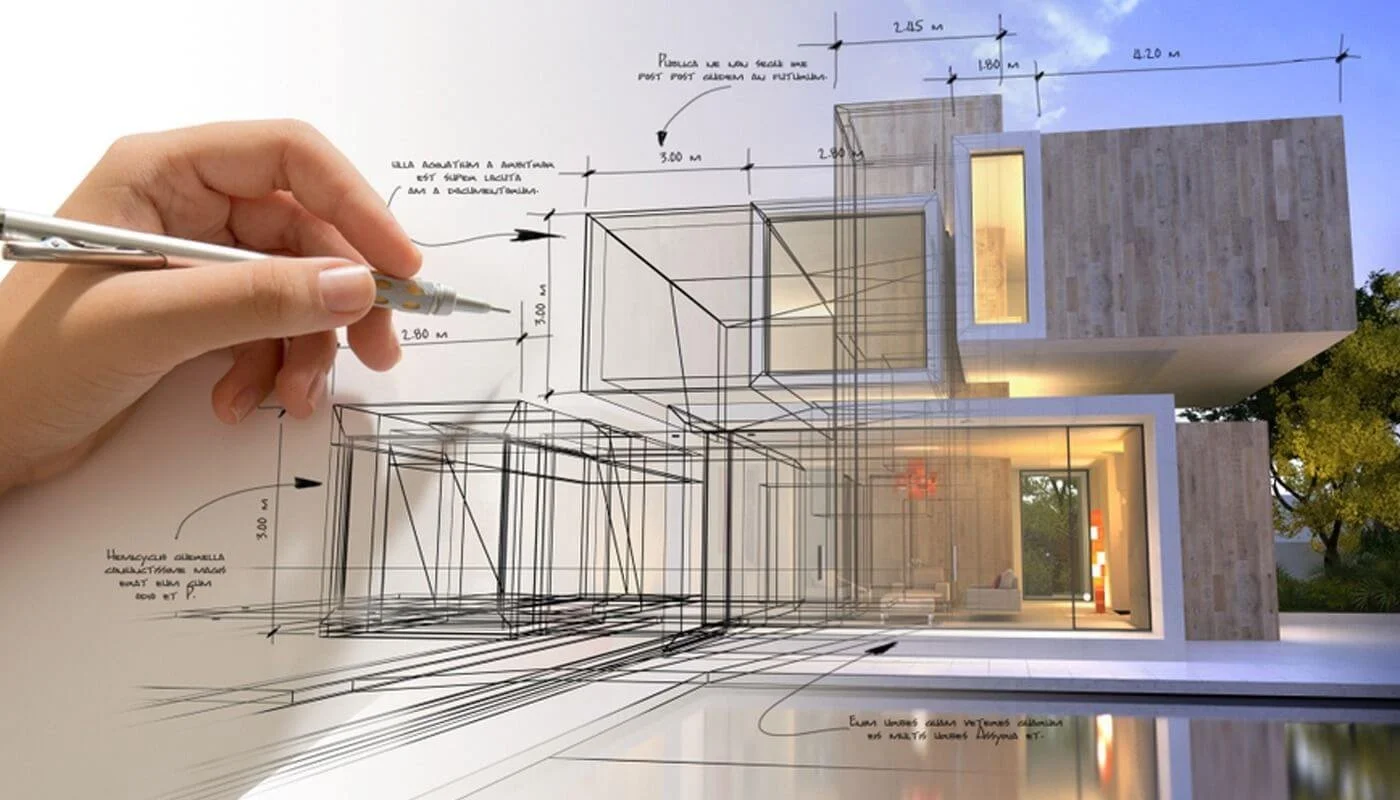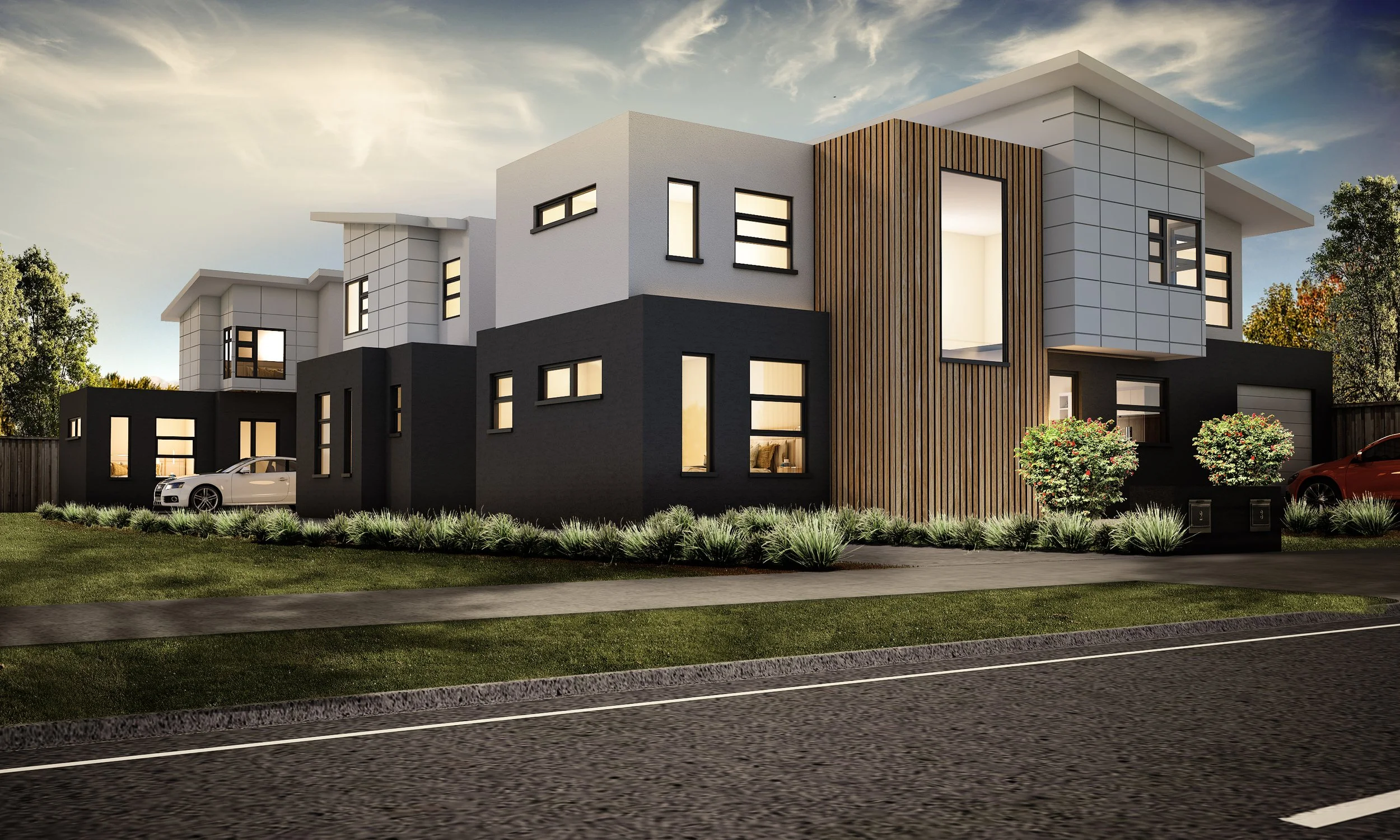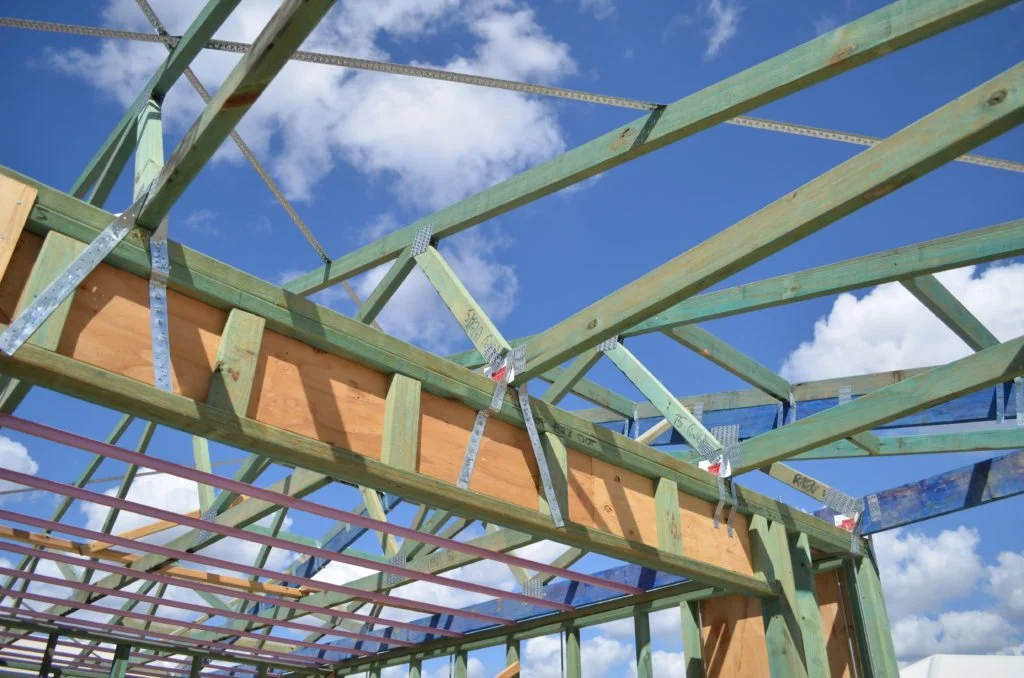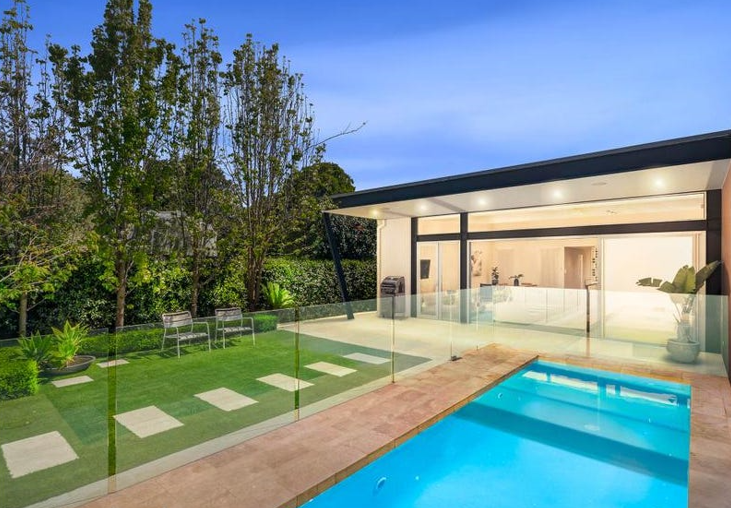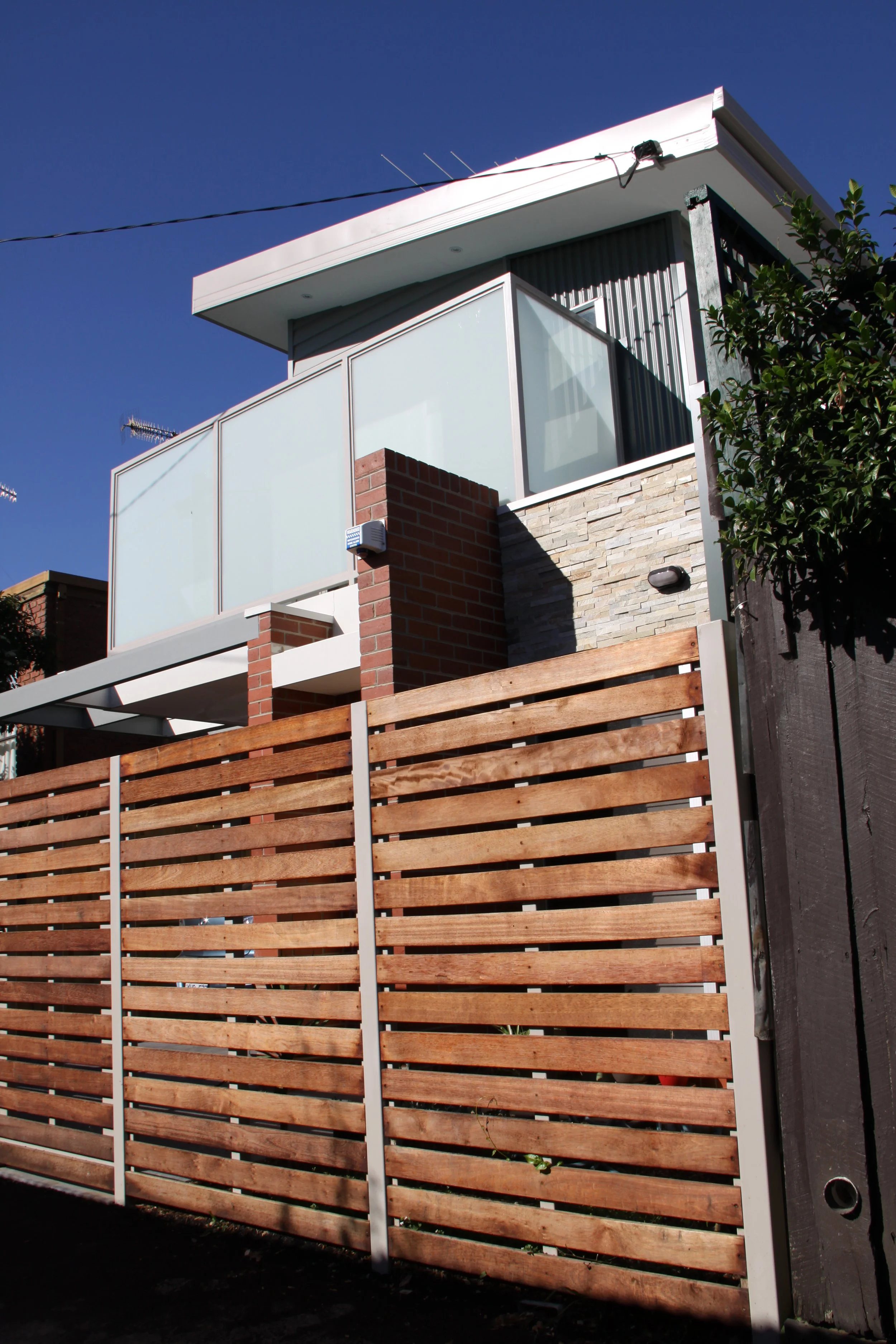Tarawill Building Design- Residential Design
At Tarawill Building Design we provide functional custom designs for projects throughout Melbourne and Victoria. Our complete start to finish architectural document services include concept preliminary design, town planning approvals, construction-working drawings, thermal performance assessments, structural engineering through to building permit applications and construction management.
We believe each design requires a unique and individualistic approach that is a direct reflection of the home owner. With over 20 years experience with design and documenting projects, we can deliver the originality and uniqueness that you and your project deserves.
Focused on residential development
Tarawill Building Design is a design firm established in 2002 by Marc Evans.
With no two projects being the same, we operate under the ethos of providing innovative and practical design solutions to your project which is built on a sound knowledge of residential design aligned with construction experience.
From the commencement of a project we seek an understanding of what our clients wants and needs are and from this understanding we are able to bring your design idea from a thought or dream to a reality.
Our services range from Preliminary-Concept design, Town Planning documentation (including submissions), Construction-Working Drawings, Thermal Performance Assessments, Structural and Civil Drainage Engineering, Soil Reports through to Building Permit submissions.
Town Planning Documentation
Providing all your required town planning documentation.
-Overlays such as Heritage and Special Building Overlays -Townhouse and unit developments -Clause 54 & 55 written assessments -Site analysis and design response plans -Landscape plans -Town planning submission and council application process to a council decision.
Working Drawing Documentation
Providing all your required building documentation.
-Detailed working drawings -Site plans, floor plans, elevations, sections -Structural detailing -Window-door schedules -Electrical plans -Shadow diagrams
Energy Rating, Engineering, Building Permit Submissions
-Energy rating-Thermal Performance Assessments -Soil reports -Structural engineering -Civil drainage engineering for townhouse-unit developments -Land surveys (levels to Australian Height Datum-AHD) -Arborist reports -Building permit submissions
Testimonials
“We had been advised that we could not develop our site by another draftsperson and then we spoke to Marc at Tarawill. He reassured us that it was possible and we were able to develop our first investment property.”
Stephen Ozella (18 Cousin Drive)
“Extremely happy with the professional advice from Marc & his team at Tarawill. Marc was able to design & navigate our application through Wyndham Council & the water authorities for our dual occupancy development.
Mitch Bourchier (1 Newbury Street)
Projects

