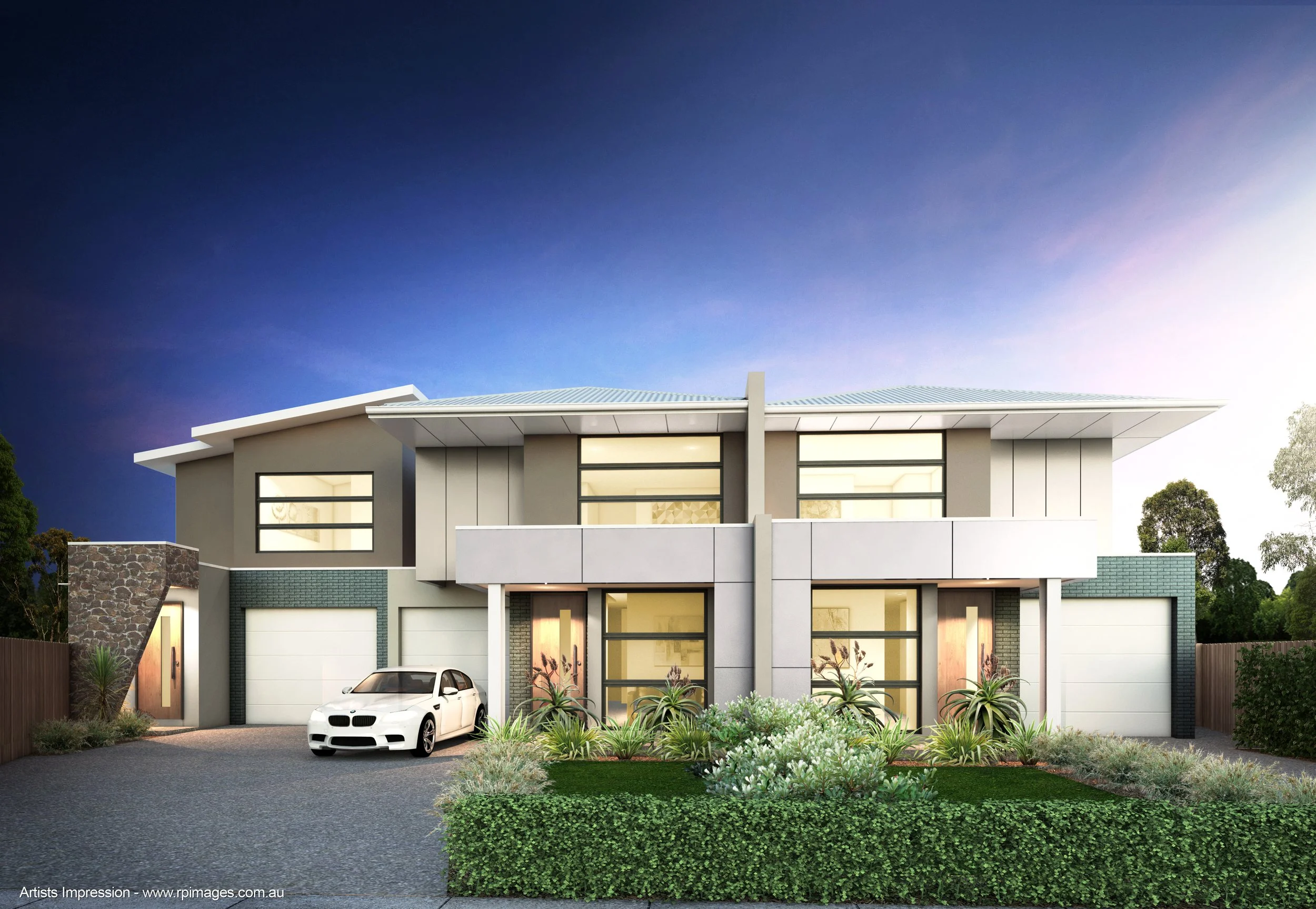Who we are and what do we provide our clients
Tarawill Building Design are here to provide the necessary support and advice required to take your dream and make it a reality.
With over 20 years experience in the building design and documentation industry we have all your areas of need covered for your project. We approach each project based on its own merit as no two sites are the same.
Buying or owning a property and the costs associated with maintaining a loan, developing or renovating require a financial commitment which when navigating the documentation process can sometimes be difficult to see the when the end goal will be achieved (especially under a town planning application).
The journey of the design and approval processes (whether it be council or a building surveyor) can be lengthy and this is why we believe that advising and assisting our clients in understanding the processes to be undertaken to seek approvals and relevant timelines associated help our clients set a potential schedule and end date to when construction can commence.
We believe in breaking the processes of obtaining town planning and/or building permit approval into smaller easy to understand steps. This is to ensure there is clarity with when and why we need to complete various stages and documentation dependent on your proposed developments needs.
Initial Consultation: This is a free initial phone consultation where a client contacts our office looking to engage the services of a building-drafting practitioner, advises of the type of project required to be undertaken and advice is then given by our office as to what processes and documentation is required.
Quotation: After checking all overlay requirements applicable to your site we provider a detailed quote itemising all the requirements and stages for your project and a follow up phone call will be received to explain all items listed.
Site Inspection: Upon confirmation of the quote provided, a site visit will be promptly organised where a full site measure shall be conducted and documentation can be commenced without delay.
Concept-Preliminary Drawings: Following the design brief, our team will provide a full set of preliminary concept drawings of your project using Auto CAD software for review. Amendments are made following the clients review until we reach a stage of approval.
Final Drawings: Upon approval by the client, final town planning or working drawings are to be provided for submission to council or building surveyor for approval. During this stage we complete all documentation for your town planning submission, Energy Rating Assessment, Soil Report, Structural Engineering and Building Permit submission either by the relevant council or private building surveyor.

